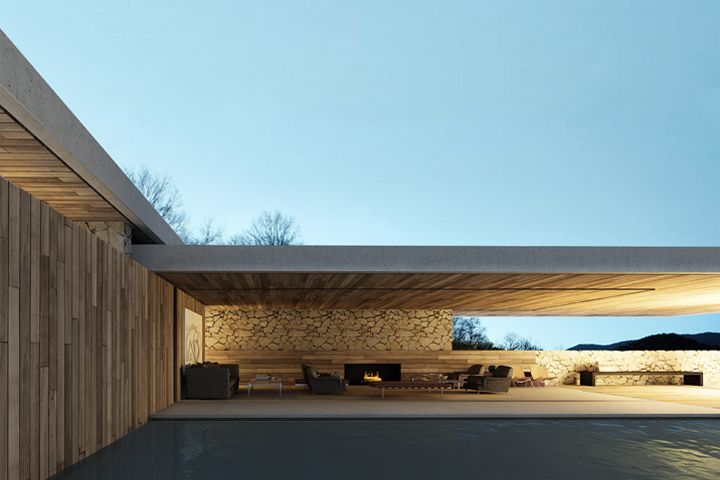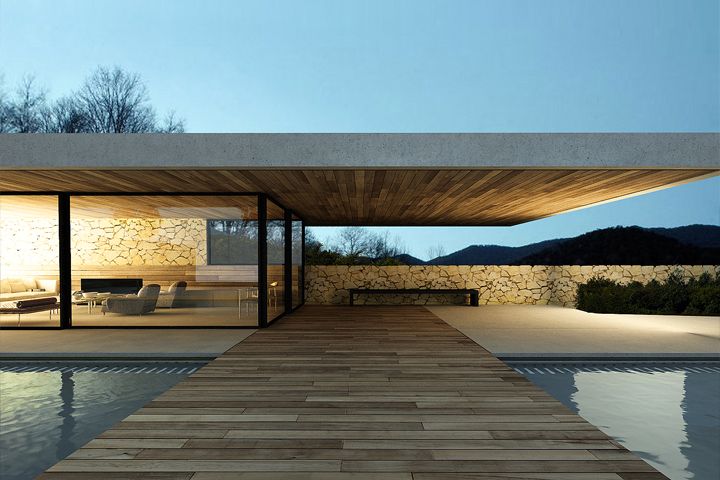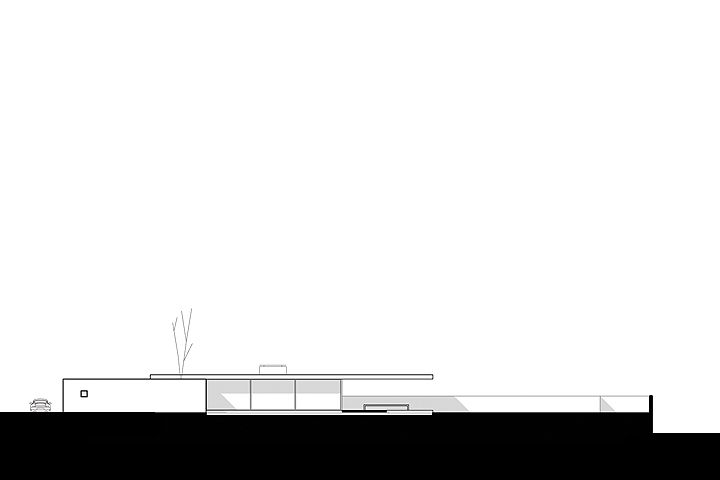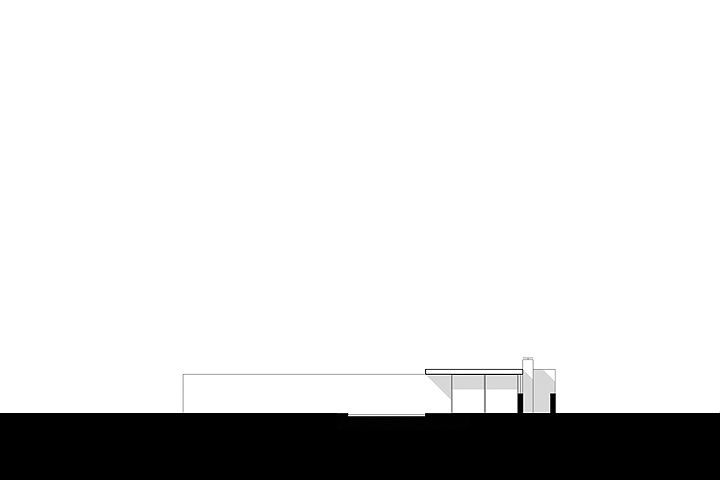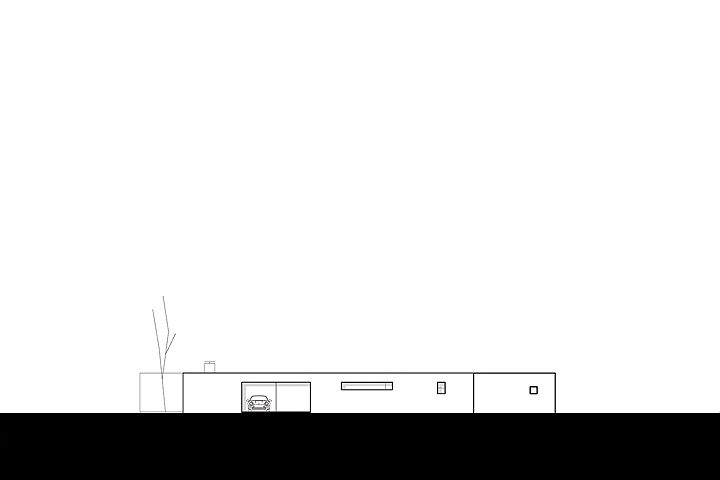CANTILEVER HOUSE
Given the data gathered from the urban and construction acumen and the expansion of private property within the Mediterranean community, we continued the redesign of a family owned apartment building from the early 1980’s. Initially, we used metal surfaces to fill the gaps and creatively continued to discover various options for the use of primary materials which was inspiring. After this portion was complete
The only remains of the previous construction was the concrete frame which was used as a grid for the redesign. We added depth with the use of a wood dining room on the second floor and a metal container on the roof (as a suite with its own garden-planted roof and landscaped outdoor space).
Another important point is the addition of the metal construction and a stripping of the staircase which linked the new residential building located at the rear of the site.
